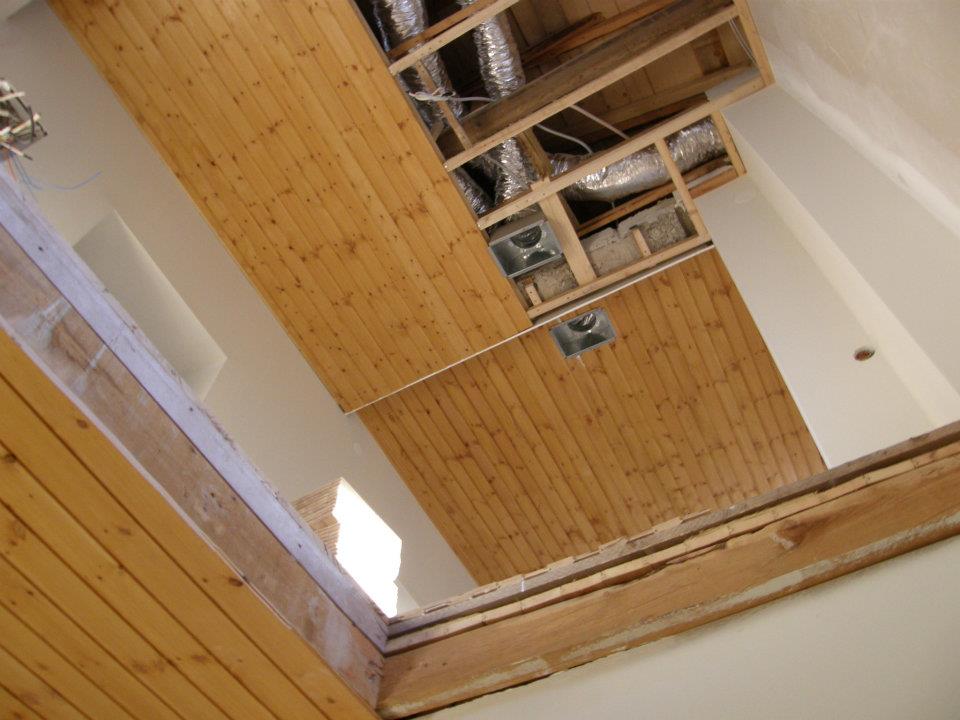HOUSE 2
HOUSE 2
An old stone dwelling from 1926 with stables on the ground floor was converted into a house with modern electrical wiring and plumbing. The restoration was carried out in two phases. The first was the removal and replacement and restoration of facades and work on the electrical and mechanical infrastructure. In the second phase we constructed the staircase and the floors and windows were replaced. We also added a fitted kitchen and completed the bathrooms. We dismantled dilapidated parts of the housing to reduce the risk of accidents, followed by purification of loose joints with sandblasting. We also removed foreign matter from the surface of the stone. The ground had to be excavated further to accommodate foundations in stone masonry and reinforced at points along the static parts of the building. A new waterproof concrete slab was created and was given a waterproof coursing. We replaced the old roof with a new construction and added waterproofing and insulation. The old wooden floors were dismantled, we created cavity for the staircase and built new frame in the floor with a coating of natural oak. The space is heated by channels and and a air conditioning inverter.
A YEAR OF CONSTRUCTION PHASE: 2006
YEAR OF CONSTRUCTION PHASE B: 2007
DURATION OF WORKS: 2.5 MONTHS
TOTAL AREA: 94 m2
LOCATION: Palagia / ALEXANDROUPOLI
Date
13th June 2015
Category
Restoration









